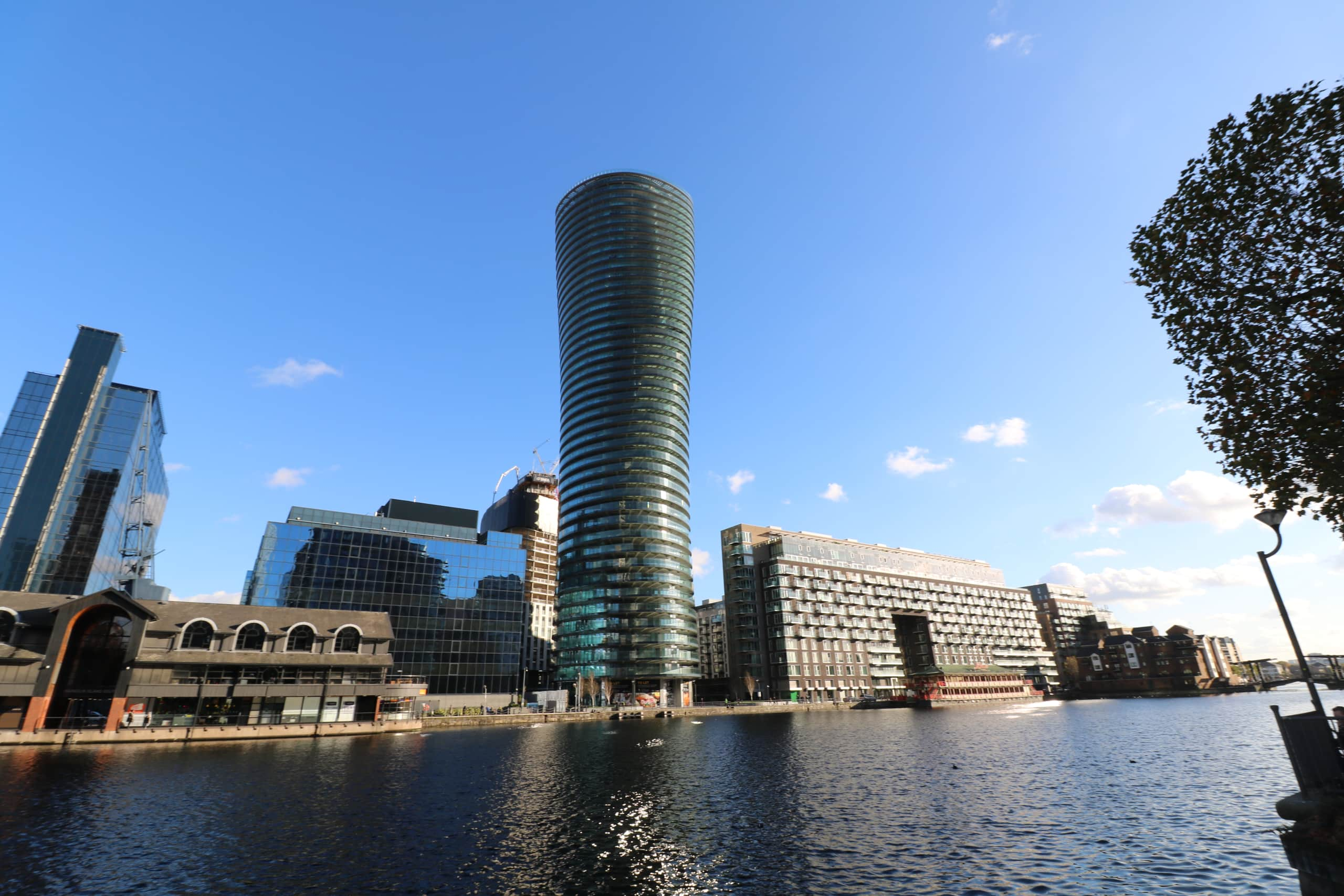Simplifying the balcony design process
We are pleased to launch CABS 3.1, an upgrade to our unique online balcony design tool. This latest upgrade offers Stage 3 and Stage 4 reports along with enhanced edit capabilities.
Speeding up the specification with CABS
More than 25 years’ experience of working with architects and builders has given us deep insight into what the market wants – and what helps specifiers get the results they are looking for. Our unique online tool, CABS – Computer Aided Balcony Specifier – was born out of a desire to make compliant balcony design as simple as possible.
CABS guides the specifier through a number of choices, many of which are editable, with the progress to full specification visible in a 3D, CGI representation alongside. All elements of the CGI are 3D BIM compatible objects.
Eight standard shapes are possible, but user-selected variations of corner angles extend the range considerably. Balconies may be up to six metres long at the rear and project up to 2.4 metres. As these variables are entered, CABS calculates the outside area of the balcony and its usable area.
The tool offers three standard balustrade heights – 1,100mm, 1,200mm and 1,400mm – and a choice of glass or metal bars for infill on the front and sides. There are also choices for glass type, capping style, and fascia trim.
Finally, the tool asks for colour of decking as well as colour of the surrounding wall, to maximise CGI realism. The view angle of the CGI image can be adjusted to suit individual requirements.
Bespoke balcony designs can be achieved in as few as 15 clicks. At the end, the tool will generate a dimensioned PDF drawing with a complete NBS-style specification, 3D perspective renders of the design, downloadable 2D CAD drawings, together with reports.
We feel that CABS is an industry ‘first’, flowing from a lengthy investigation into what specifiers find simplest and most beneficial in designing balconies. Not content to rest on our laurels, we see CABS as a constantly evolving tool, and promise continued development of the program to meet the growing demands of designers.
