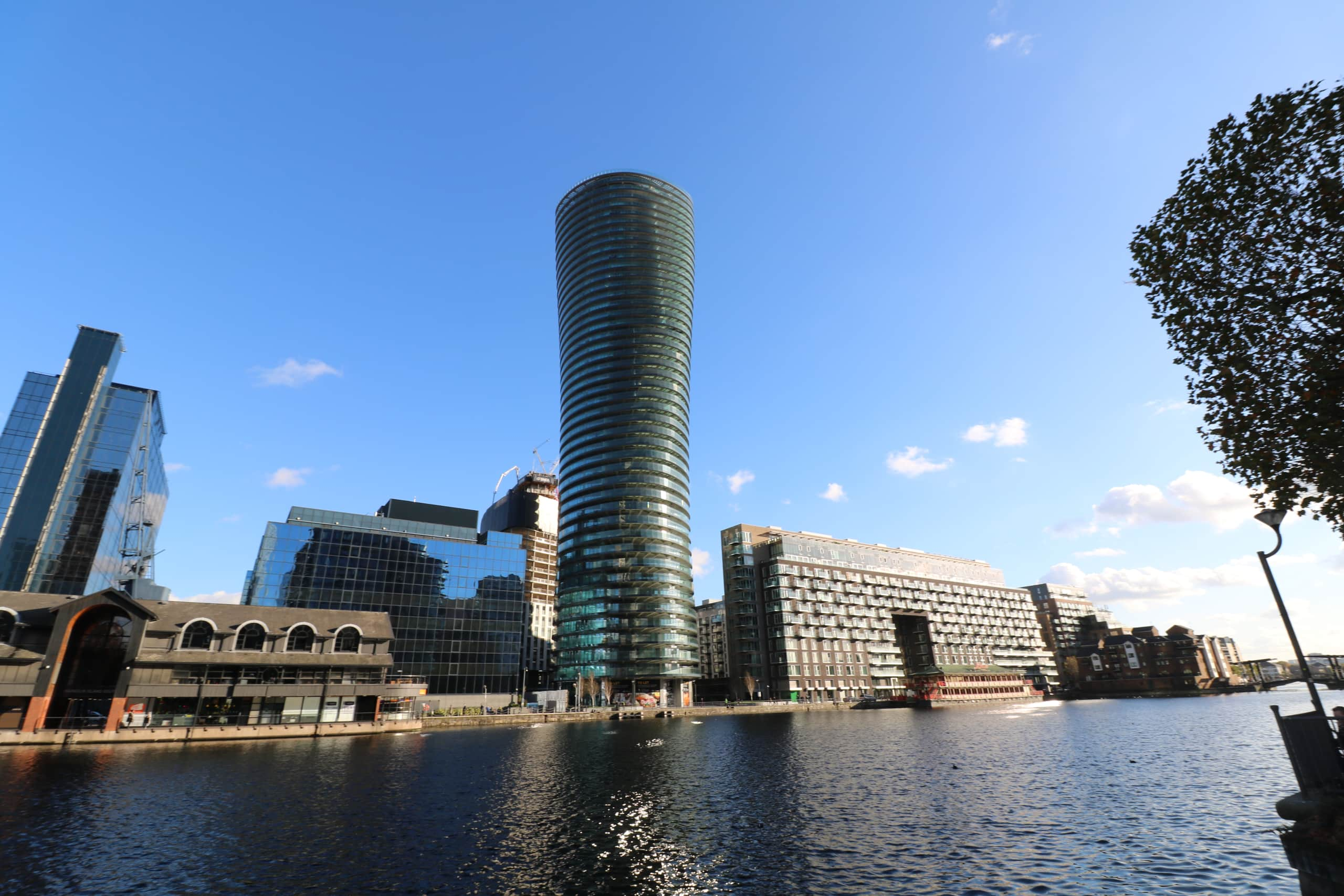Reaching New Heights at Tottenham Hale Works
At 33 storeys, Anthology Hale Works is the tallest and final element of the Hale Village master plan – a major residential redevelopment in North East London. The £82 million,107-metre tower is close to Tottenham Hale Tube and National Rail stations, a retail park and the reservoirs and wetlands of the Lea valley. Designed by architects A&Q Partnership, it was built by Wates for residential developer Anthology and consists of 279 apartments for shared ownership and private sale, as well as ground floor commercial units.
With the Hale Works site’s proximity to the Tube lines limiting some aspects of tower crane activity, many creative solutions were needed on site. These included the use of a mobile jib, lifting from inside the building. Creativity also extended to offsite-built heat interface units, mechanical, electrical and plumbing systems – and 164 Sapphire balconies.
The project provided several challenges for Sapphire and our accredited installers.
As each balcony is flush with the unitised façade and thermal breaks are usually outside such a facade, the thermal break is in the arm instead of the cast-in anchor. Also, a complex bracket was required to take up significant tolerances.
Some balconies also required additional engineering to meet Sapphire’s rigidity standards. We guarantee that every balcony fixed with Sapphire anchors will achieve 50% less deflection than the British Standards requirement of L/180. This ensures the outstanding rigidity of Sapphire balconies – a comfort for residents as there are no bouncy balconies.
The multi-angled shape of the Hale Works building meant we had to provide balconies of varied size and layout – for attachment on one or two sides or fully inset. The shape of the façade in each instance guided the position of the support arms.
We worked closely with Wates to ensure all balconies were built to suit the architect’s vision and designs. This involved patterned laminated glass balustrades and a unique soffit colour for apartments on levels 2-11, plain laminated glass and a different soffit colour on 12-31, and canopies with a different soffit colour on 32.
On its south-east corner, Level 11 includes a communal outdoor leisure terrace which has an 1,800mm patterned laminated glass balustrade. This is significantly larger and heavier than the apartment balustrades, but this is accommodated with additional arms and larger fixings. This design and installation – as well as the balconies – also had to take account of potentially high wind loads on the large glazed areas.
The crane lifts the balcony into position and the remotely controlled locker provides a safe temporary fixing. This allows the installers to insert and tighten the permanent fixings in complete safety. before securing the final decking boards in place.
Benefits of the remote locker include greater speed and efficiency-enhancing the overall benefits of glide-on balconies, over traditional building methods.
