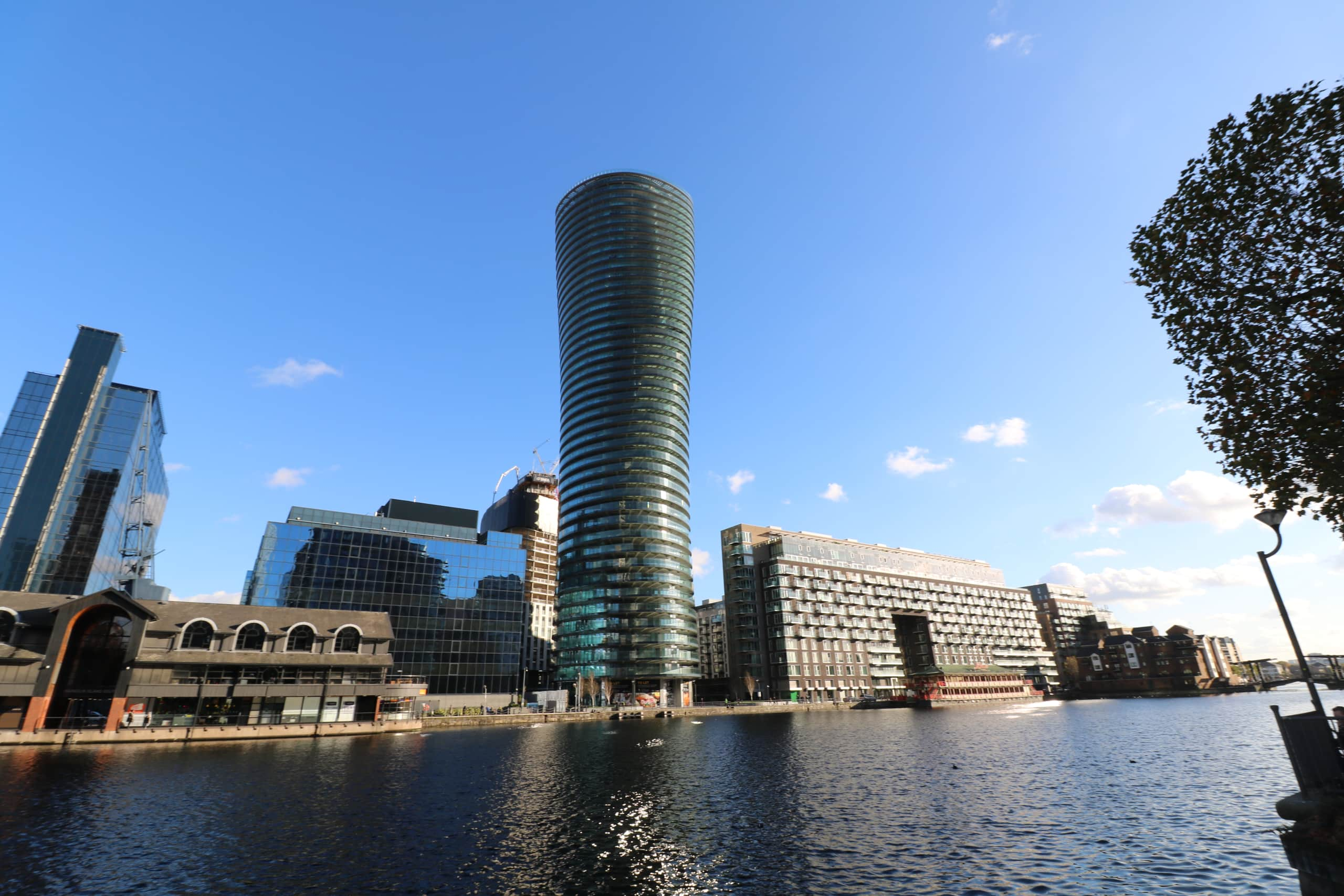New Edition of our Online Configurator (CABS 3.3)
We are pleased to launch CABS 3.3, an upgrade to our unique online balcony design tool. This latest upgrade offers increased tool speeds, better user experience and easier downloads.
CABS or the Computer Aided Balcony Specifier is our very own specifier designed to help you create the perfect balcony design for your project. CABS 3.3 is the latest version of this interactive tool which makes specification of balconies easy. The tool guides you sequentially through various elements to specify the style and structure of your choice and supplies you with all the details required such as CAD and BIM compatible drawings, NBS specification and much more.
Increased Speed
CABS 3.3 has increased speed during use between selection of details and specification. This increase in speed makes it quicker to progress through the tool without missing a beat while the tool makes your selected adjustments.
Better User Experience
As part of the CABS 3.3 upgrade, better user experience and functionality has been taken into consideration. The specification menu has been slightly adjusted to make it clear for product selection and adjustment.
New Output Email Format
Upon reaching the summary page, users will no longer need to save their design prior to download. The new summary page incorporates this into a single save and download button which combines both. After submitting your details, you will receive a simple email which outlines your design.
The email provides the user with the option to download a pack of information or download the Balcony Proposal Document, Balcony DXF and Anchor Details as individual PDFs. This gives the user simple access to their design rather than requiring the user to always download the full pack of information.
Why CABS?
More than 25 years’ experience of working with architects and builders has given us deep insight into what the market wants – and what helps specifiers get the results they are looking for. Our unique online tool, CABS – Computer Aided Balcony Specifier – was born out of a desire to make compliant balcony design as simple as possible.
CABS guides the specifier through a number of choices with the progress to full specification visible in a 3D, CGI representation alongside. All elements of the CGI are 3D BIM compatible objects.
