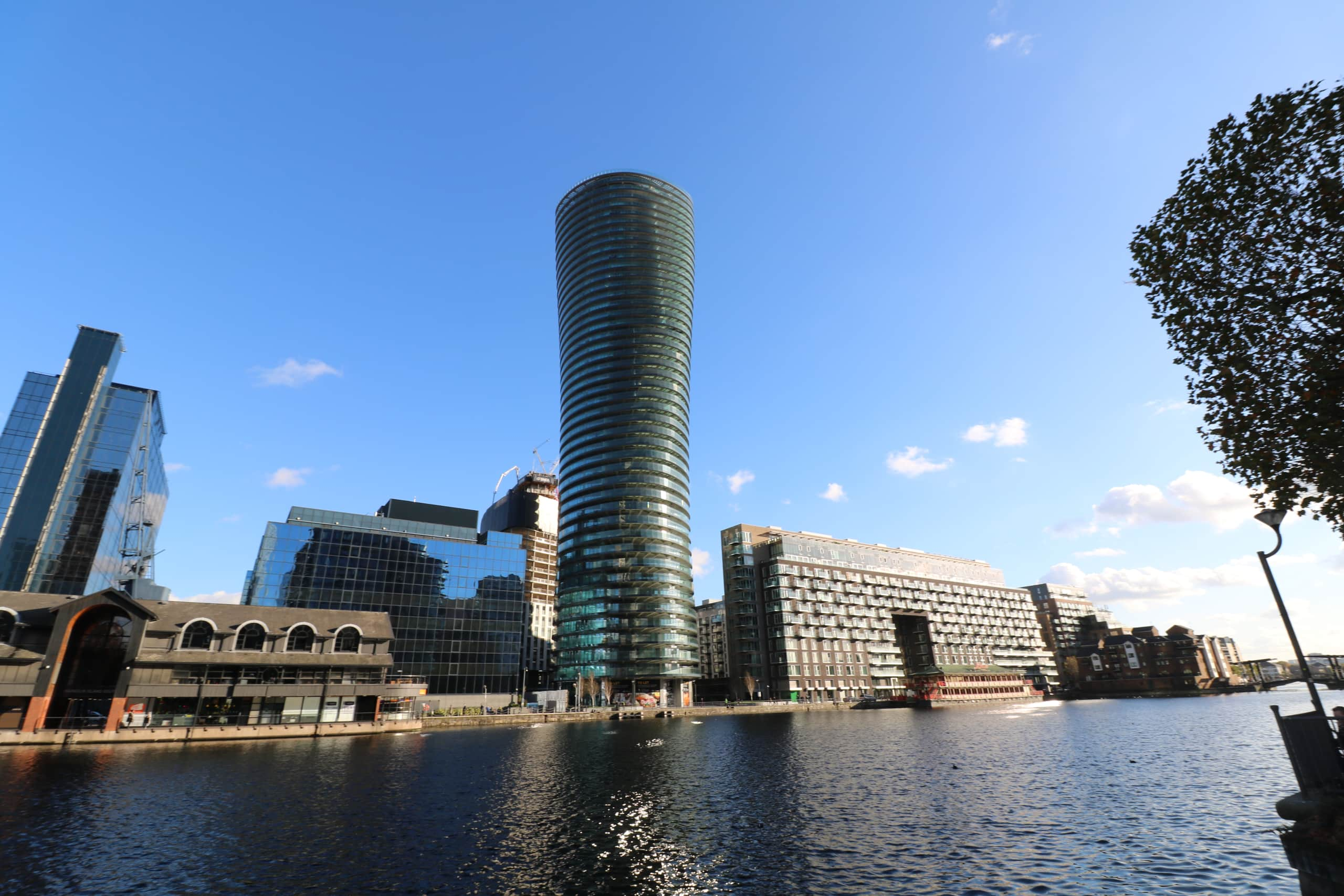Balcony Building Regulations in Ireland
Balconies in Ireland need to comply with various standards and regulations set by the local government. Here is the full set of balcony building regulations including structural, fire, balustrade rules to ensure that your balcony complies:
Balcony Building Regulations – Structural Safety:
Structural safety is of utmost importance. The local government has carefully laid down a set of regulations to ensure that every balcony and the external wall of buildings are constructed to be safe for the residents. Here are the rules you should follow in order to be compliant with the structural safety regulations in Ireland:
Construction of External Wall Cladding
Wall cladding of buildings in Ireland needs to be non-detachable. It can be a hazard if the wall cladding becomes detached from the building. Cladding includes glazed curtain walling, but not windows.
Wall cladding should be adequately secured and should be supported by the supporting structure of the building. The cladding should be secured using both vertical support and horizontal restraint methods.
External wall cladding should be capable of safely sustaining and transmitting to the supporting structure of the building all the actions which are liable to act on it.
Where necessary, suitable provisions must be made to accommodate differential movements of the cladding and the supporting structure of the building.
Wall cladding, it’s fixings, and any support components used for external walls must be made of durable materials. The anticipated life of the fixings should not be less than that of the cladding. Fixings should be made of the material type that is appropriate for the local environment and must be corrosion resistant.
Balcony Building Regulations – Fire Safety:
Balconies need to be fire-resistant. They should not provide a medium for fire spread. The use of combustible materials is prohibited for cladding framework.
Buildings below the height of 18 meters and with less than 1-meter distance from appropriate boundaries are required to be compliant to the Class B- s3, d2 (European) or Class (National). Whereas all buildings above the height of 18 meters are required to be compliant to the Class B- s3, d2 (European) or Class (National), irrespective of the distance between relevant boundary points.
The use of combustible materials for cladding framework or of flammable thermal insulation as an over-cladding in drained and/or ventilated cavities may present a risk in tall buildings even if the above provisions have been met. In that case of the outer cladding of the walls with drained and/or ventilated cavity, the exterior cladding that faces the cavity should also meet the provisions mentioned above.
Further in buildings above the height of 18 meters, all the insulation material used should be of limited combustibility. This includes the insulation material used in drained and/or ventilated cavities and excludes the masonry cavity wall construction.
For more details on the use of thermal insulation material, refer to the BRE Report Fire Performance of external thermal insulation for walls of multi-storey buildings.
Balcony Building Regulations -Balustrade Guidance:
In buildings, every balcony needs to have guards to protect the user from the risk of falling. Having well-fortified guards is crucial to the safety of the user. Balcony guards must be sturdy and must be on every side of the balcony. All balcony guards must be in compliance with I.S. EN 1991-1-1.
Balcony Regulations by Home Bond
For those looking to insure their property, make sure your house and your balcony comply with specific regulations set by Home Bond, the leading home buyers insurance body. Ensure that your new home checks out the entire list of requirements listed by the insurance body before buying your property.
Read more on Embracing MMC in Ireland and The Future of Construction in Ireland.
Sources:
