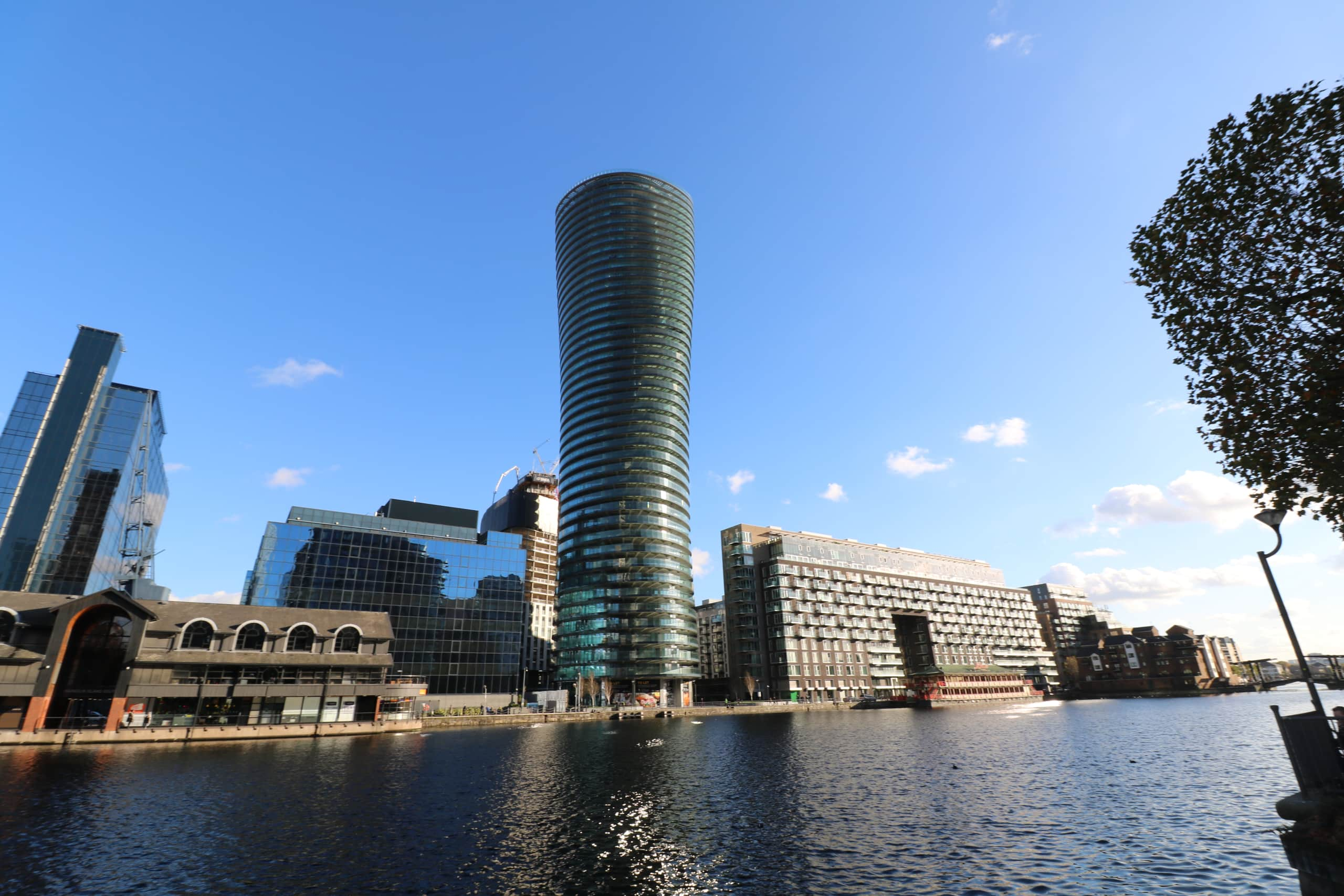The Changes of Drainage Methodology in BS8579
Recently there have been some changes in the drainage methodology around balconies and terraces in BS8579 of the British Standard. According to the new regulations, here are some notable things to keep in mind in order to comply with these new changes:
Drainage of Balconies in BS8579
While designing the balcony, BS8579 advises designers should incorporate some form of controlled drainage to ensure that water does not enter into the building, cause a nuisance to people, cause detrimental straining of the building or damage the landscaping below.
There are two main ways to ensure the above:
Edge Draining
In this method, water is collected on a surface and directed towards an edge from where it is thrown clear of the building.
Pipe Draining
In this method, water is collected on a surface and is directed towards gutters or outlets to pipes in the building drainage system.
Drainage can be taken directly over the pedestrian surface or through open-jointed pedestrian surfaces to a collecting surface below. The pedestrian surface should provide a surface free of stagnant water so that it can be accessed safely by occupants. It should not lead to water entering the interior of the building via an accessible threshold.
Gaps between slabs or planks should be between 6mm to 8mm in order to facilitate drainage while still being wheelchair friendly. As-built gaps of around 10 mm to 12 mm should be maintained around the pedestrian surface to facilitate good drainage. Balconies should not have the pedestrian spaces draining water directly into public spaces or balconies below without a water-collecting surface.
In the case of balconies with upstands on all sides, the main water collecting surface can be designed to falls or to be nominally flat with no backfalls or ponding. Edge-draining can also be used for balconies as long as the regulations are followed.
While designing the collecting surface and the structure supporting it, long and short-term deflections and tolerances should be taken into account in order to ensure that the collecting surface is sloping in the direction of the designated fall. This is essential as it helps ensure that the collecting surface is self-cleaning and does not leave behind the negative effects of ponding water. In case of the collecting surface being designed as a nominally flat surface, arrangements should be made to ensure that ponding cannot take place. This can be done through including a remedial layer, filler or screed. While designing the collecting surface, a structural analysis must be carried out to determine the long-term deflection, degree of settlement and direction of fall to ensure that effective draining has been provided.
All the materials used to create the waterproof layer should be certified as suitable for the finished falls intended. This is especially important for any waterproof layer that has a finished fall less than 1:80.
Edge Drainage of Balconies
Edge draining requires extra care while designing in order to prevent nuisance to persons and damage to properties below. Edge drainage should be used only where appropriate and when the following principles are applied while designing:
- The principal water collecting surface should be designed to finished falls of at least 1:80. This is necessary to induce good flow and avoid residual dripping in the case of rain. In case of balconies being built on-site, falls should be designed to 1:40 or 1:60 as in these cases, tolerances might be extra flexible. Falls should be built to follow the same direction of the cantilever of the balcony. This is important to avoid ponding and back drainage as a result of loads being applied.
- The principal water collecting surface should eventually project and turn down to form a drip of at least 30 mm beyond the adjacent vertical surface.
- While designing the edge draining system for balconies, care should be taken to ensure that the draining edge is furthest away from the adjacent wall. In the case where drainage is from the edge close to adjacent walls, care should be taken to ensure that no part of the drainage should be within 400 mm of an adjacent wall.
- Concentrations of edge flow must be avoided, and steps should be taken to ensure even dispersion of water.
- The landscape below such edge draining balconies should be designed after taking into account the various effects of edge draining. They should be designed to reduce erosion and splashing. Edge draining should be avoided over streets, private gardens, public pathways and overbuilding entrances unless suitable canopy or alternative protection is provided
- The collecting surface that uses edge drainage should have no other surfaces depending on it for drainage other than adjacent windowsills. No other balconies or roofs should deliberately drain into the balcony using edge draining system.
Assessing the Volume of Rainfall on Balconies
While designing the drainage of balconies, it is important for the designer to take into account the volume of rainfall, wind direction and windborne rain. The wind and airflow patterns can affect the local angle of the descent of rain and can cause implications. These should be predicted and taken into account while designing balconies on tall buildings that are particularly exposed.
Sapphire have completed extensive testing on balcony drainage and use soffits to control drainage. We can offer solutions for piped and controlled draining. Speak to us today.
