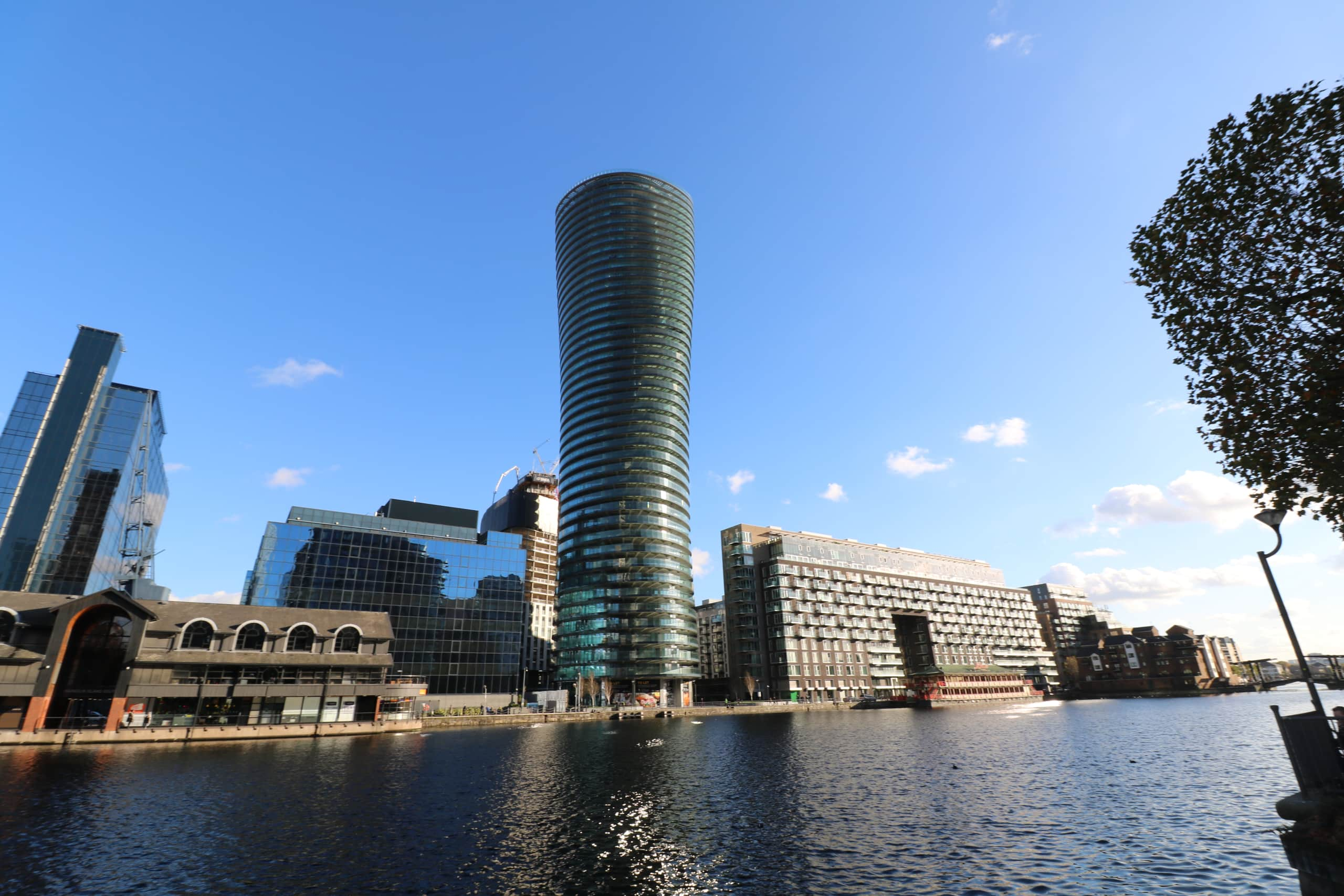The Challenges of Inset Balconies
A traditional inset balcony is recessed into the façade and has three sides enclosed into the building. The remaining side fitted with a balustrade. In the past, inset balconies have most commonly been made from concrete, but designers and architects are increasingly expressing a preference for lightweight metal balconies for various reasons.
The challenges of inset balconies
The most common challenge of a concrete inset balcony is water management, as well-controlled drainage and water proofing can be hard to achieve. This can in turn create difficulty in completing some balconies as they can create complex processes and extra time.
Thermal bridging is another issue, often underestimated at the design stage. Because of the three walls surrounding the inset balcony, the heat loss is increased and thermal breaks need to be installed correctly on all three sides to ensure cold doesn’t transmit from the outside into the apartment.
A standalone lightweight balcony has fewer issues with water proofing, improved drainage and there is less onus on thermal breaks to avoid cold bridging. They have the advantage of better design, in that water flows towards the outside edge, rather than towards the building. When you are working in a confined space, they tend to be easier to install and a cantilevered lifting balance means you can put balconies into place quickly and easily without complicated scaffolding or taking up precious space onsite.
Common methods of designing and building inset balconies
An inset balcony will always be a cheaper option than a standard projecting balcony as there is less balustrading, decorative details, fascia and paint work. Glide-On balconies, however, will save even more on time and money. They are designed and built offsite, they can be stacked well on a vehicle to enable efficient delivery and they are incredibly quick to install.
The traditional way to include an inset balcony is to build it as a continuation of a slab and then build the walls around it to form the inset. When deciding to use slide-on inset balconies it’s important to educate architects and designers to include slab notches, so cast-in anchors and arms can be put in by the structural engineer later. This does require a different attitude towards form work and standard reinforced concrete design. Architects need to ensure columns or other façade features don’t cause problems by interfering with the installation of the balcony.
Mitigating issues and challenges for inset balconies
Some of the biggest problems created with inset balconies is the lack of understanding in design. One such issue arises when designers want to put the access onto a balcony on the side. This causes issues with door thresholds because of the contradiction in the decking grain going in different directions and creating unnecessary problems with threshold interfaces and soffit details.
Another is a temptation to put a notch or feature on the façade at the front of the inset, which creates voids behind and on the side. This creates problems for a Glide-On balcony as you have to infill gaps after fitting. It will save money and time on fitting soffits and other features if the void that the balcony goes into remains flush with the sides of the balcony. Keeping everything flat and flush might seem less interesting, but it means that inset balconies are easier and quicker to fit and much cheaper for the client.
Risks associated with Glide-On balconies are the tighter tolerances, which can make installation quite complex. This can be mitigated by completing accurate “as built” surveys that are fully checked.
Key considerations for efficient installation
The benefits of pictorial guides for installations should not be underestimated. They are incredibly useful in showing how you fit cast-in anchors and arms into an inset balcony, for example. When it comes to cost savings, it’s important to encourage clients who want a Glide-On balcony to opt for a one-piece arm, to both save money on the design and also use the arms as a temporary support for light use scaffolding without having to work out a complex scaffolding system around a slab.
