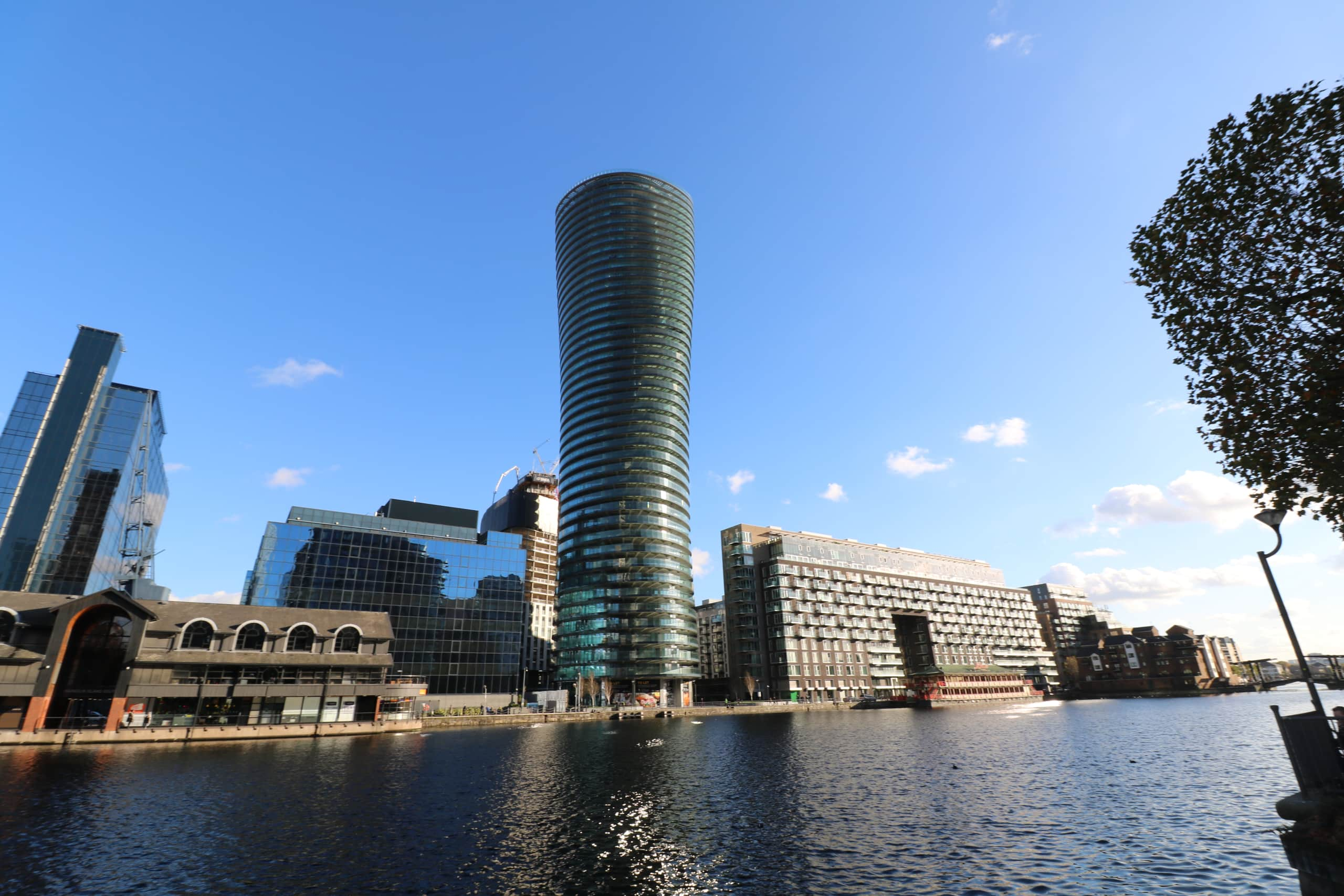Solving Condensation Issues in Balcony Design
When it comes to façade design, the addition of balconies is one area that needs to be looked at in detail to ensure all prone areas are as free from condensation as possible. Condensation problems on balconies arise in a few key areas, mainly at the point where the building façade joins with the balcony.
Where can cold bridging occur?
Cantilevered balconies require concrete beams to be built into the building and the weight of the upper wall which holds it in place. As they are reinforced concrete, they have very little thermal insulation. It is at the interface of the warm wall of apartment and the cold concrete (‘cold bridging’) that condensation occurs.
Another potential trouble spot occurs where the balcony is required to have a zero- or 10mm-threshold with a sliding door. Because of the low profile, there is very little room to add any insulation and this can lead to a build-up of condensation.
The new feature of a concrete downstand, which travels all the way to the balcony below, creates more condensation still, especially if the design requires the addition of a vent.
In short, any cavity where the balcony meets the façade can create condensation.
Top solutions to prevent damp
The first detail to look at is making sure the interface between the building and the balcony is as free of cavities as possible. Specifying in detail at the design stage is key to make sure there is enough room to integrate thermal break insulation.
The bigger the area where the façade meets the balcony, the more there is to work with to create condensation barriers. Raising the floor slightly to add insulation, for example, is one design option to consider.
The pre-fabrication of products is another important aspect. Yes, it saves time and space on site but, more importantly, it allows for testing before delivery to ensure adequate damp-proofing.
Balcony designs using fewer anchors also help to prevent condensation. Fewer anchors means fewer penetrations back into the building and therefore less cold breaks where damp can form.
Ultimately, engaging with specialists at the design stage allows for more collaboration with stringent and clear plans. This increases the opportunities for the supply chain to proceed without risk of condensation in the final construction.
This article is based on an interview with Eugene Korch, Technical Director at FAT Facades
