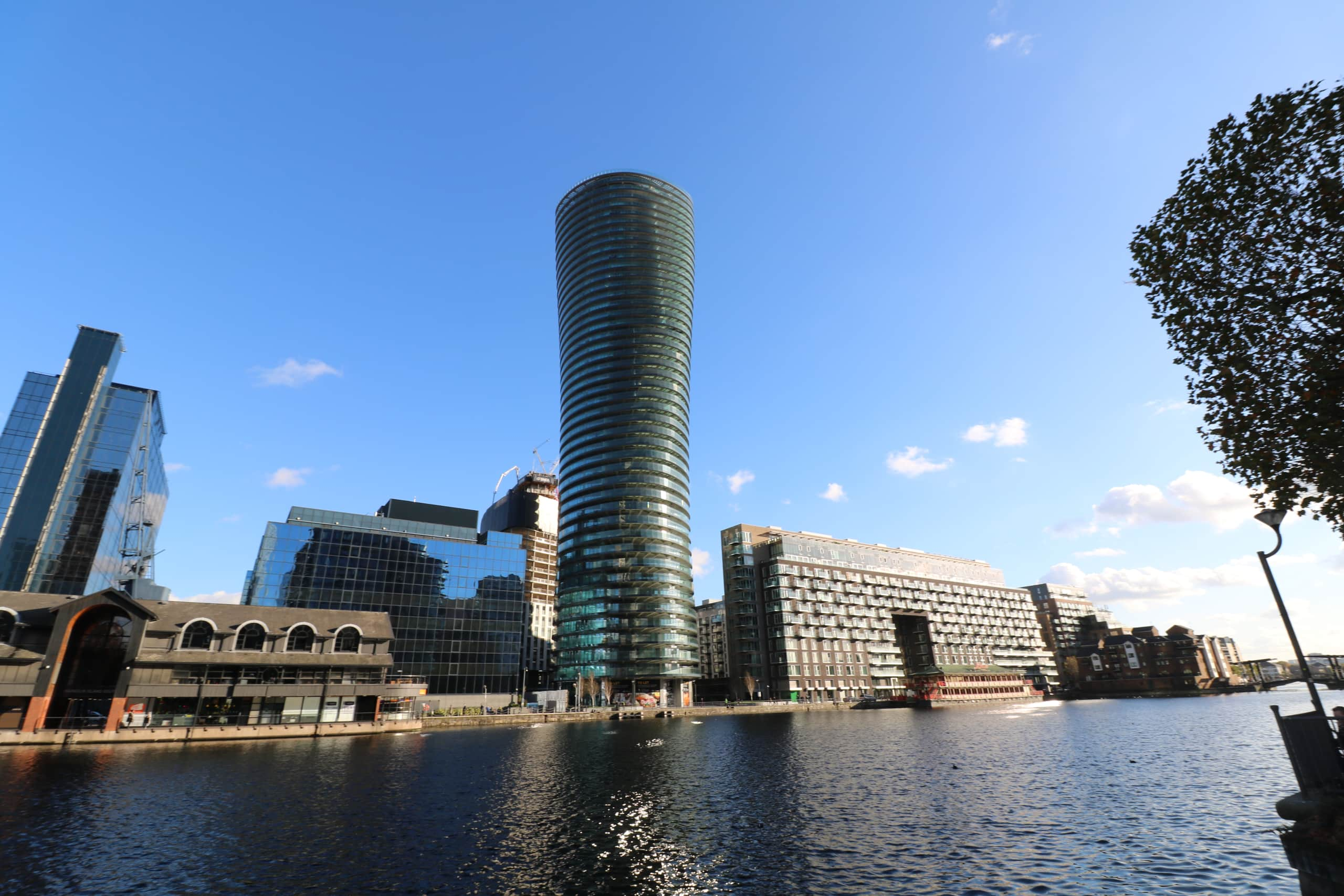Light Gauge Steel: A Modern Solution
No one can deny that the construction industry has room for improvement when it comes to its carbon footprint, the levels of disruption it causes and its overall cost. The use of a concrete frame brings with it high levels of embedded carbon, by far the highest of all structures. A concrete frame building might need 50 or 60 people on-site, significantly higher than with a light gauge steel frame. With a concrete frame also comes the inherent logistics complications from the space needed for scaffolding and the welfare facilities needed to accommodate so many people.
There is a shift from traditional to modern construction methods, often encouraged by industry and the government. Some main contractors, for example, used to having tradespeople on-site, are not replacing retirees but using sub-contractors instead. Due to little funding for training schemes and apprenticeships, there is less incentive for people to go into these trades suggesting a future skills gap.
Light gauge steel framing is a modern solution to some of the problems traditional construction methods present. Designed for between one to 15 storey buildings, it offers faster construction, cleaner sites and reduced carbon. Its capacity to change the time and work patterns of on and offsite construction means it has become recognised as a greener way of building.
Why light gauge steel?
The main benefit for choosing light gauge steel is that it is significantly lighter than the equivalent concrete frame, offering a different foundation solution with less disruption on site.
For example, a building with a 1000m² footprint can be put together in just over two weeks, with a single crane hook and a four-man crew. The fewer people there are on-site (so-called wet trades), the cleaner and tidier it is and the less likely to fall behind schedule. The following trades can then work on-site without any delay to their programme. No scaffolding also means less space needed, creating a more controlled and organised environment.
The frames are designed with preformed structural openings included in most of the internal wall and the whole of the external wall. That allows more of the building to be handed over quickly. This means the following trades can be on-site earlier and deadlines can be met easily.
Light gauge steel has a reduced carbon footprint in its manufacture – a percentage of recycled steel can be used for light gauge steel. Between 90% and 95% of the erected structure can also be recovered from a building at the end of its life and recycled and reused.
Early involvement offers better solutions
As a system, light gauge steel lends itself easily to residential buildings, student accommodation and hotels. Open-plan offices are more complex as the internal walls are used to create the load paths to the ground. So, early engagement with architects and designers is particularly key to keep them abreast of the benefits and constraints of light gauge steel. The earlier designers and manufacturers of light gauge steel are involved, the better the cost-savings they can identify. Manufacturers can also advise on specifics of the design, for instance, where architects can place walls so that the span capacities of slabs are accommodated.
For instance, our own decking can span over 5.2 metres, which gives a wide scope for what can be designed internally within that area. However, if designers want to go further than that, there needs to be a permanent internal wall integrated into the frame. The sooner that is considered, the less waste in time and money trying to retrofit something to accommodate the design.
The impact of light gauge steel on balcony design
To be a successful match with light gauge steel frames, a balcony needs to be as lightweight as possible to avoid deflection. The difficult area is the connection into the back of the frame where potential rotation in the connection can occur. Getting the knuckle connection right is the key to achieve the best rigidity in a balcony and tie wires can offer a solution in some situations.
What does the future hold for light gauge steel?
A full façade is a few years away but in the future, it may be possible to add windows and other elements offsite, to create the faster, cleaner construction of a building. The more you can do offsite, the more a product is easily repeatable, with all the cost-savings thrown in. This ensures that you’re not susceptible to the weather or the time of year. Construction in a controlled environment offsite allows for it to be completed in time no matter what is happening on-site.
This article is based on an interview with Ryan Simmonds, Pre-contracts Director at Sigmat
