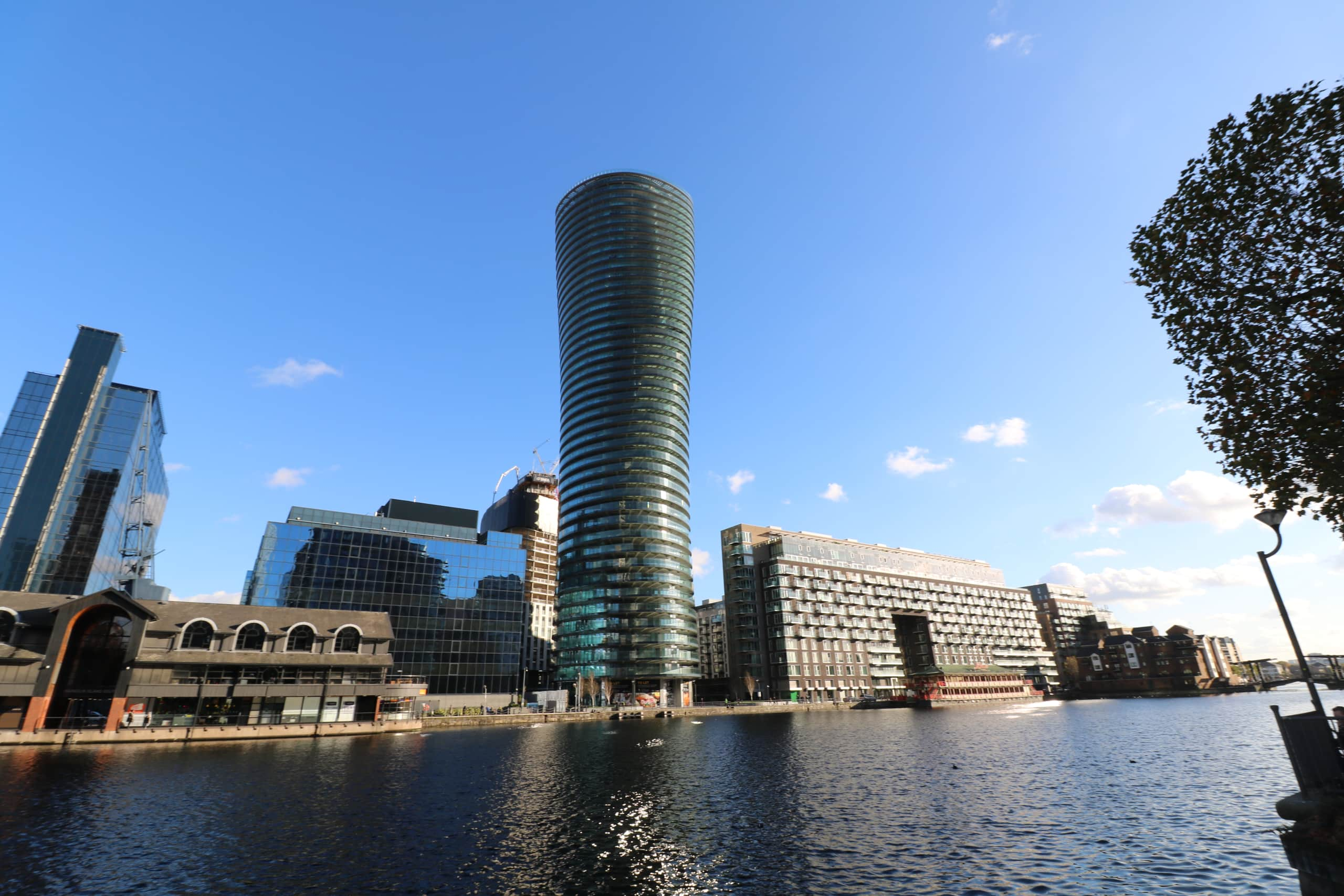Creating Beautiful Spaces with Cross-Laminated Timber
There is an ever-increasing push for sustainability and offsite manufacture in the construction industry. Coupled with the desire to make comfortable and safe living environments, many clients are asking questions about the materials being used in residential buildings and whether they match up to these particular specifications. There are many modern materials that can be used in sustainable, low-carbon buildings and cross-laminated timber (CLT) is a good example of prefabricated material that offers flexibility in design.
There are, however, several things that architects and specifiers should consider when designing with CLT, beyond an understanding of thermal bridging, sealing penetrations and weather proofing at slab junctions.
When to include cross-laminated timber in designs
It is important to consider the use of cross-laminated timber from design inception, to be sure it is the right material for the type of building. If the design has to be retrofitted to the use of CLT, for example, there could be high cost implications. There is a lack of knowledge and training in this area at present, so to ensure that these aspects are looked at in detail, the most effective thing that architects can do is engage with a specialist CLT consultant at early stage. This enables informed decisions on grid, height and fire requirements, for example. Don’t forget to design around the manufacturers’ product specification too, to avoid high costs and retrofitting.
Thinking prefabrication from day one can mean shorter installation times, especially when the site is coordinated to receive the timber at the right time for immediate installation. It also enables follow-on trades to start immediately on CLT completion.
Another key consideration is to understand the basics of mass timber and how it differs from timber stud frames. Fire performance for CLT is good and a fire rating (FRR) of two hours can be achieved with an exposed five-ply panel. This, of course, increases if it is encapsulated.
Water also needs proper management, but this is relatively easy to achieve. Again, the input of specialist consultants will provide the project with detailing on how to manage water during construction as well as preventing moisture trapping.
Depending on the size of the panels, transport constraints and supplier capacities could mean an impact on the programme, timing and logistics. To ease this issue, builders could use off-the-shelf details and connectors to reduce cost and procurement time.
These considerations are tied to timber experts managing the expectations on structural performance. For example, large open areas are still in vogue, so it’s important to remember, if this is what is wanted, that CLT can become uneconomical if it spans much longer than 20 feet, requiring solutions that carry with them more expense. They also need to allow for screed floors to deal with vibration and deflection requirements on slabs and envelopes need to be provided.
Advantages of cross-laminated timber over reinforced concrete (RC) frames
The pace of construction around the world has become a lot faster in recent years and CLT is part of that growing trend. It is 20-30% faster than concrete frames, reducing labour on site and a reduction in cost. Because of its natural aesthetic, it can achieve a higher value when it comes to selling or renting properties. Although there is sometimes a reluctance to include CLT because of the cost implications, there are always savings in labour and programme from offsite manufacture.
Because of the broader understanding of clients, architects and governments for the industry to work to enhance living environments and help reduce climate change, CLT offers sustainability benefits as well as programme benefits.
The impact of concrete and steel compared to wood:
The indoor air quality, comfortable room climates and natural feel of a building can have a positive impact on the wellbeing of residents and building up the insulation in areas enhances comfort further.
Mass timber buildings can easily be part of the growing need for low carbon architecture, especially in conjunction with modern methods of construction that will enable strong, beautiful and safe buildings.
This article is based on an interview with Olav Felgendreher, Project Manager – Component Design at Katerra.
