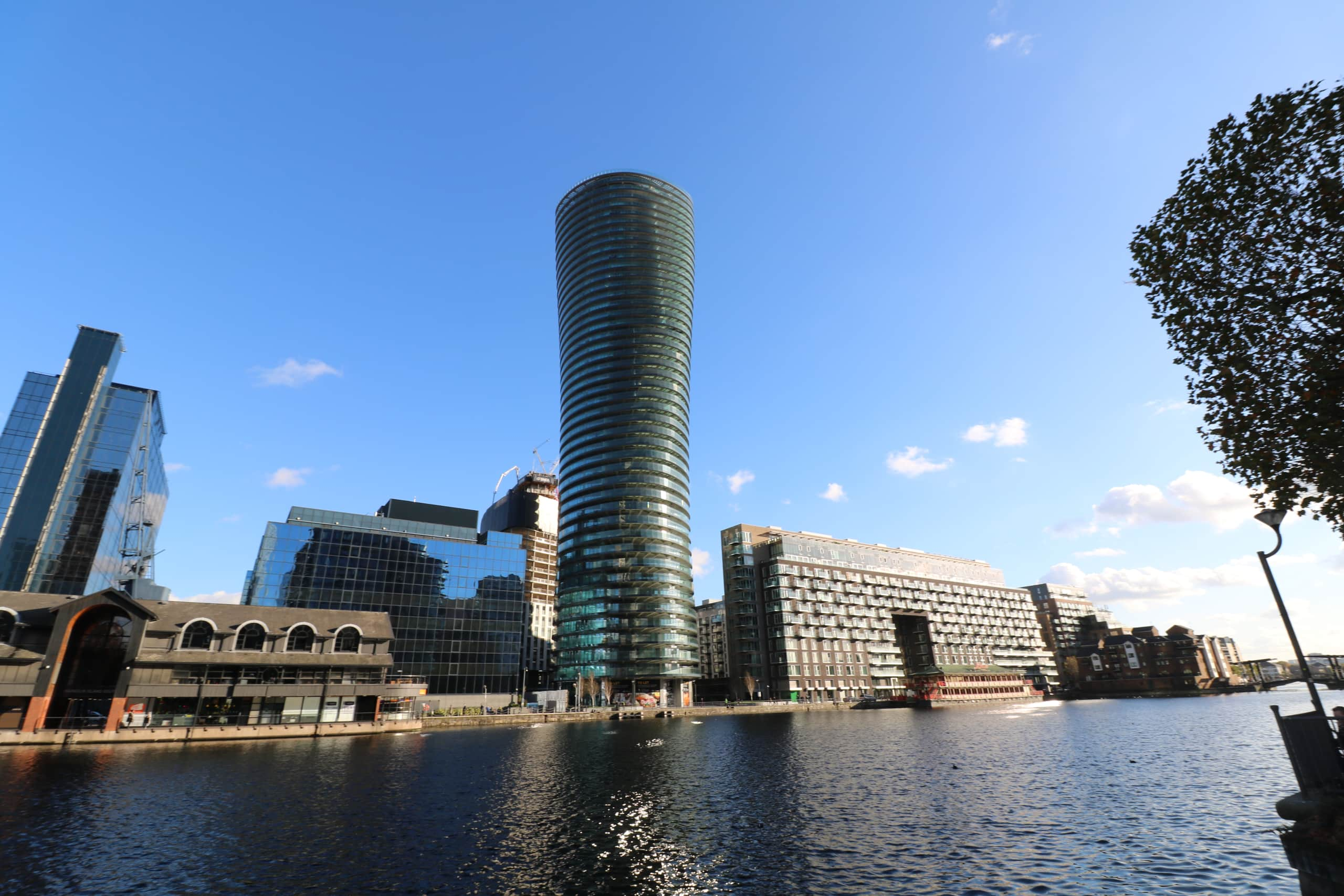Delivering Better Results Using Building Information Modelling
The UK has set the standard for Building Information Modelling (BIM) since 2012 and has been world-leading in its implementation. The development of the BIM level 2 requirements and standards that were produced, were innovative and have been adopted globally. The UK BIM agenda has influenced and contributed to the new international standard; ISO 19650.
As a consequence of the benefits that BIM has demonstrated, for example, reduced costs, greater certainty for programme, and health and safety to name a few, informed clients are now asking for BIM on their projects.
Building Information Modelling is a process that includes the whole lifecycle of a construction project. It focuses on the management and production of graphical and non-graphical information, via the use of Common Data Environment and 3D coordinated models of a project. The information it produced at each stage provides benefits to the client, enabling better decision making throughout the process and upon completion and in use. Clients can see the whole process evolve from inception through design, construction, handover and the product in use.
Clients have better information to understand their assets or buildings, how to use them effectively and how to maintain and manage them.
Building Information Modelling in action
Ayre Chamberlain Gaunt have examples of projects utilising BIM at various stages and detailed development. ACG are currently working on the conversion of a 1990s, Grade II Listed building from offices into Later Living retirement residences. To support the creation of the graphical 3D model a Point Cloud survey was commissioned that surveyed the building to support the creation of a 3D model in our BIM authoring software.
The BIM process allows us to co-ordinate with mechanical, electrical and structural engineers to fully understand the interfaces between disciplines, reducing risk and increasing quality of the construction process. It also allows the communication of key design proposals with Conservation Officers and to stakeholders, such as the local community, to show that the design aligned with the Grade II listed requirements for refurbishment.
This meant that we could export all the information quickly and efficiently to all contractors and designers involved. In addition, we used a common data environment, which is a key aspect of BIM level 2. This allowed us to share all the information on the project and gather input from all contractors and consultants.
At ACG Building Information Modelling is used on a wide range of projects including, high rise residential towers, master planning work, and further and higher education buildings, to co-ordinate all the information and 3D elements of a project. We aim to be leaders in this process to provide benefits to our clients, with high quality architecture and internal spaces, as well as ensuring that the end users are provided with a delightful and high performance building.
Collaboration is key for the very start
Ideally, the collaboration BIM offers should start at stage 0 – the initial concept.
At this very early stage, by following BIM level 2 requirements, clients can review their organisational and asset needs to provide the right information for the consultant and contractor. They can look at the information requirements needed to manage a building, how it integrates with their asset management system and how they will use and manage it. The outcome of this is an Exchange Information Requirement document that brings together all the elements of the project to inform the contractor team precisely what their requirements are.
With a clear idea of what the client wants, as different parties get involved in the project at different stages of the process, they can all inform the BIM execution plan. This means all information is integrated throughout the lifecycle of the project.
The key is understanding and planning, to make sure time isn’t wasted by involving people in the project at the wrong time. This level of planning ensures that all the key elements on a project are digitally resolved in 3D before anything gets onsite, construction begins and problems are detected too late.
As a consequence, there are less issues, delay and claims. Building Information Modelling offers better working relationships, quicker processes and positive experiences for everyone.
This article is based on an interview with Alistair Lewis, Head of Technology at Ayre Chamberlain Gaunt Architects.
