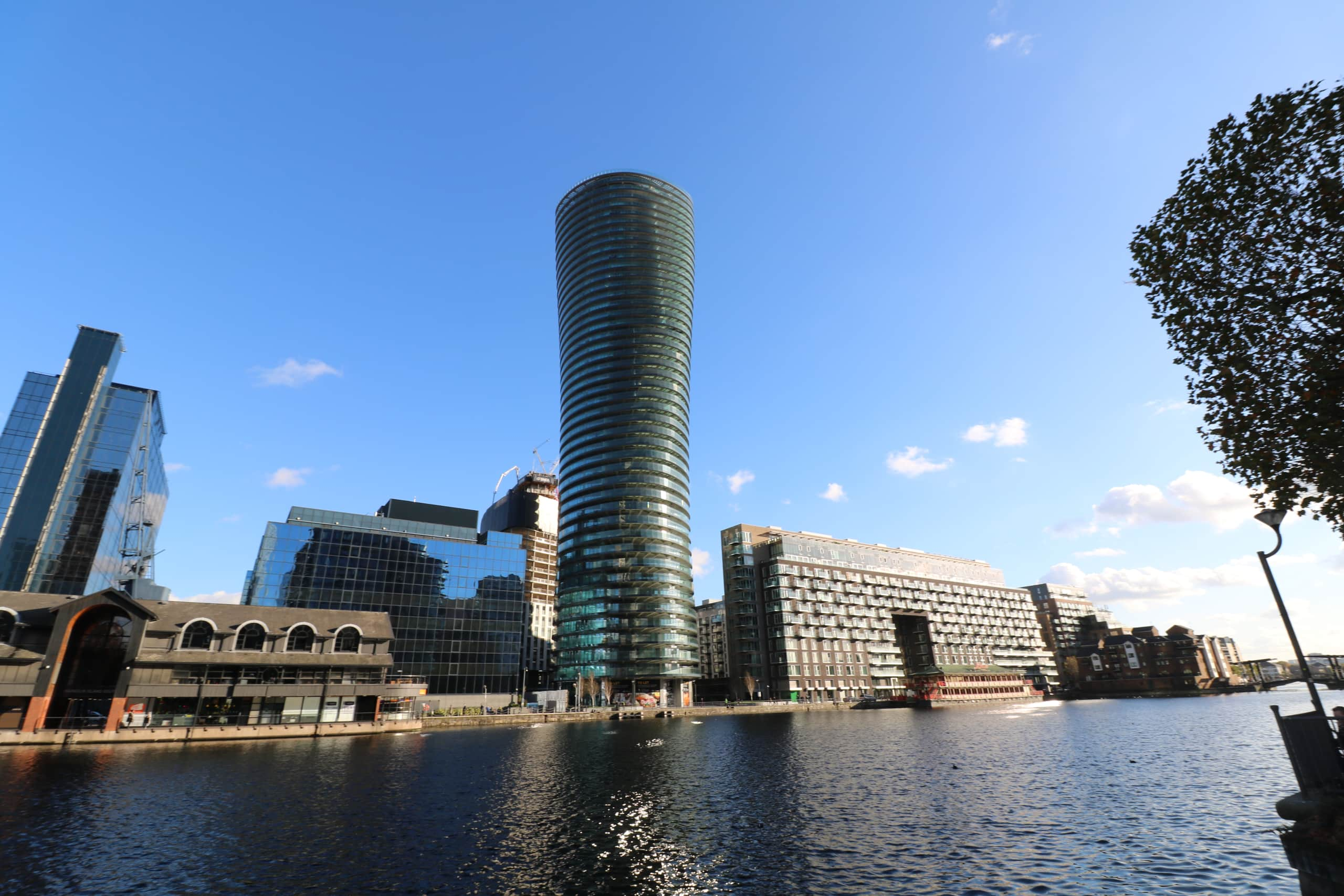NHBC: Effective & Efficient Drainage
Effective and efficient drainage within any system attached to the external envelope of a building is a key requirement. Properly designed and maintained systems have a direct influence on the long-term integrity of a building. This also impacts residents’ expected performance and avoidance of insurance claims. In many cases, NHBC will focus on drainage within the external envelope because this often relates to Warranty claims that are concerned with water ingress and issues that can affect the building during its expected lifespan.
Any part of a building that has the potential to act as a catchment for water needs to be properly thought out and designed. This applies to flat roofing and interfaces with decks or balconies, in particular, to help clarify essential requirements in design and construction. The NHBC Standards include a chapter that covers balcony construction which is intended to inform Builders, Architects, Designers etc. on how buildings with catchment areas such as decks and balconies should be constructed to avoid the problems that will arise from designed drainage.
A systemised approach
The Olympic Athletes’ Village (OAV) in Stratford is a good example of encouraging architects to approach drainage issues collaboratively. The project involved many designers and architectural practices who were offered the opportunity to be part of a huge urban regeneration project to provide an inbuilt legacy for the future. The involvement of NHBC included design reviews covering unusual and innovative construction. Our intention from the start of this project was to work constructively with the developing authorities and design architects in establishing agreed approaches that aimed to deliver the most consistent approaches in construction to comply with Regulations and Standards.
For The OAV it was fundamental to agree on a drainage strategy that served the different buildings and surrounding areas for effective rainwater drainage management. This needed to include design approaches that didn’t involve extra costs. First to be looked at was balcony drainage provisions and how water should be directed down to ground level without causing ponding around areas of pedestrian use e.g. pathway access and entry locations. This involved ensuring stacked balconies didn’t create a progressive effect that could flood lower balconies or ground level pavements. It was vital to look holistically at the balcony design and its effects on the surrounding area. This was especially important for accessible thresholds for disabled access requirements throughout the assortment of designs.
Balcony drainage
British Standard 8579 states that all balconies should be drained, with both edge and pipe allowed. However, NHBC wouldn’t encourage drainage through balcony decks. What designers have to consider is that it’s not just water lower balconies might have to deal with. Anything can drain through, including detritus and cigarettes. From a Lifetime Homes aspect, they can create openings for people’s wheelchairs to get stuck.
Poorly designed drainage can therefore contribute to events that can affect other residents and it’s so important to not transfer harm or problems to someone else because of inadequate product design. They should be designed to eliminate risk.
BS 8579:2020 provides guidance on the design of balconies and terraces. It requires that the design of balconies should incorporate some form of controlled drainage to prevent water ingress into the building, unsightly, detrimental staining of the building and/or nuisance to people or damage to the landscape below. The NHBC recommendation is that perforated decks are not generally acceptable because they can contribute to causing a nuisance to people below.
Designers need to consider that it’s not only water that would drain through these perforations but also either detritus or other objects that can fall through open drainage gaps in perforated decking. In taking consideration of designs for lifetime homes, there are many free draining slots or grillages with openings that would create decks unsuitable for wheelchairs.
Good design should aim to reduce or eliminate avoidable risk. This applies to balconies where their designs should not contribute to events that can affect residents or anyone accessing or passing the building.
The working parts of a drainage system should be serviceable, inspectable and include built-in overflow provisions to deal with potential blockage of the main outlet. For multi-storey buildings, there needs to be an integrated design approach that takes into account the respective building elevations and all areas of access at upper levels and surrounding the building at ground level.
There many ways of dealing with drainage effectively and many different drainage systems and ways of looking at water across gradients, through pipework and over paving. Whether you are looking at a housing scheme or huge multi-storey developments, they all have to have a strategic, collaborative approach, especially when the planning requirement is to prevent a drainage system from being overloaded.
This article is based on an interview with Dave Alexander-White, Principal Technical Specialist at NHBC Standards Innovation & Research.
Over the past 12 years, Dave’s work for NHBC has covered specialist areas of building envelope design. This work is principally concerned with the building envelope and non-conventional construction, including specialised façade designs and balconies. His experience covers large loss insurance claims, multi-storey residential apartment buildings and bespoke construction.
